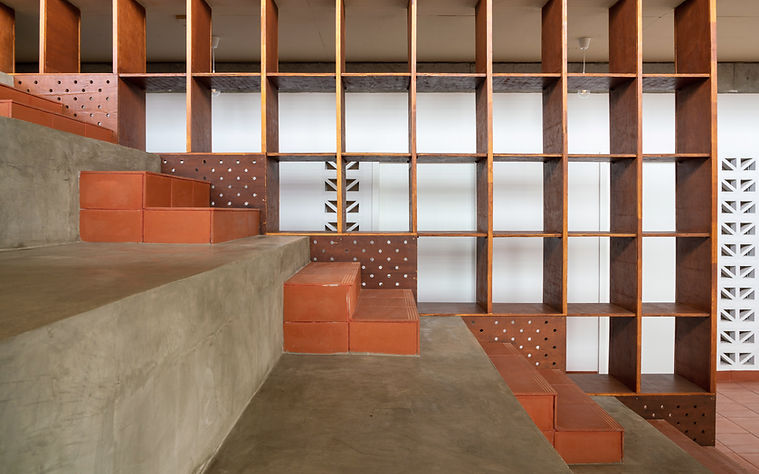
TAKHMAU BOARDING SCHOOL
Phnom Penh, Cambodia
Boarding school, 21 rooms
Completed 2021
Dezeen Awards 2023, Education Project, LONGLISTED
Digital publication: Archidiaries, Archello
A protective shell made of bamboo for a girl dormitory in Cambodia
This educational facility was designed by Bloom in 2021 for a NGO which permits young girl to access education. It combines a robust concrete skeleton with a light and organic bamboo skin, screening the inside from the view and filtering the tropical sun.


The new building responds to the geometry of the campus to compose a common courtyard. A main planted alleyway will provide a green atmosphere from the entrance.


The building is designed with sustainability as main criteria. A concrete skeleton was chosen for its robustness, and a bamboo enclosure is made as transparent and porous as possible to prioritize natural ventilation while providing intimacy for the students.

Bamboo is a material which is underused in South East Asia where it serves mostly to make scaffoldings for small-scale building.


We were inspired by these tridimensional structures and how they can plug to a building expanding the interior spaces.



Flexibility was key in this project as the needs from the NGO are evolving very fast. The support functions are grouped on the two opposite corners for ease of distribution and to free the internal space.



While the Eastern side, which will be cooler, will host the bedrooms / dormitories, the Western side will be kept for the common area with a beautiful view over the sunset and the horizon.

An amphitheater which links the two floors and serves as a social hub.
Antoine Meinnel / Bloom Architecture Co. Ltd.
Team: Antoine Meinnel, Robin Léonard, Mao Menchhorng, Heng Thanak, Orng Phala
Photographer: Antoine Raab
